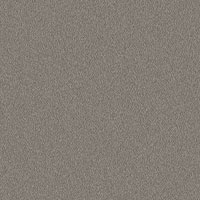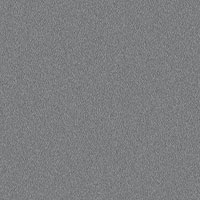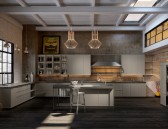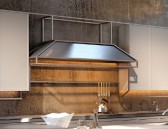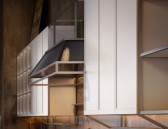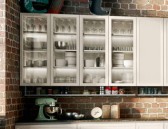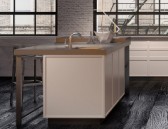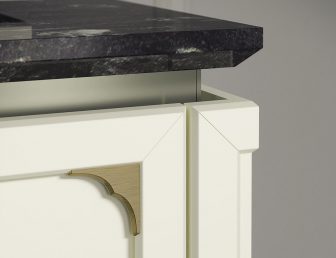- About Us
- Products
- Developments
- Commercial Division Services
- Condominiums
- Trump International Hotel and Tower
- Aqua
- Elysian
- The Bristol Palm Beach
- Lincoln Park 2550
- 340 On The Park
- The Legacy At Millennium Park
- 600 N. Fairbanks
- Residences At 900
- Superior 110
- The Chandler
- The Regatta
- Maple Tower
- 50 E. Chestnut
- The Grant
- Adler Place
- Harbor View
- Wisconsin Unit
- One Bennett Park Condos
- 445 Arlington Place
- Renelle on the River
- Cirrus
- Parkline
- Apartments
- Hospitality
- Upcoming Projects
- Private Residences
- News
- Contact
FRAME
The exclusive geometric design of the metal frame and doors helps to make the cabinets as light as possible while minimizing the use of raw materials.
-
« Colors & Finishes
Colors & Finishes
Matte Lacquer
Arctic White
Reflect White
Feather Grey
Ivory
Pearl Grey
Cosmic Grey
Platinum Grey
Titanium
Lemon Yellow
Curry Yellow
Sahara Yellow
Autumn Orange
Beijing Red
Racing Red
Ginger Red
Marsala Red
Cedar Green
Tea Green
Fern Green
Sweden Blue
Patagonia Blue
Lake Blue
Wheat Brown
Cappuccino
Coffee Brown
Earth Brown
Shadow Black
Graphite Grey
Black
Matte Mica Lacquer
Silver
Night Blue
Alps Green
Grey Green
Marine Sand
Nordic White
Champagne
Cement Grey
Lead Grey
Burnished Gold
Extra Black
-
« Features
+Features
The latest design by Massimo Iosa Ghini. The design of the kitchen combines full and empty spaces: the steel self-supporting structure functionally and aesthetically characterizes the product, appearing in the wall units, base units, cupboards and the island.
Lighten up the visual impact of the kitchen.
The frame becomes the focal point of the kitchen where it surrounds and supports the hood which can be adapted for the wall unit and the island.
The cabinets are made with FSC-certified wood with non-toxic water-based coating or veneered.
The extra tall (46”) upper cabinets can also come with transparent glass doors to further minimize the use of wood.
The frame and shelves are designed using simple welding and brushing processes that leave the elements “bare” with no final coating.
Kelly style features corner decorations in various finishes
All the finishes are selected to keep the environmental impact as low as possible.
Additional Features
All drawers full extension
Melamine wrapped MDF carcasses; scratch resistant; easy to clean
Soft close doors and drawers
Green/FSC (Forest Stewardship Council); use raw materials certified by the FSC
Variety of accessories available to maximize the cooking experience and meet storage needs
« DesignerDesigner
MASSIMO IOSA GHINI
MASSIMO IOSA GHINI
During the course of his brilliant career, Massimo Iosa Ghini (Bologna 1959) has developed his own specific and highly recognisable style. The characteristic curve and clearly modern tastes are found throughout his entire output: from the television set designed for RAI, to the accessories designed for Alessi and Mandarina Duck, and from “Bolidò” the New York nightclub, to the main underground station in Hanover, commissioned for the occasion of “Expo 2000”. His professional development as an architect has been matured by designing architectural spaces and exhibition areas, commercial areas and large urban refurbishment projects. He applies his concept of “full” architecture to all these different types of project. This is in essence a formal and functional definition in which the outer surface is seen more as a shell than as a membrane. Using these principles he creates original designs, which are openly inspired by tradition but also indisputably contemporary due to their strong spatial fluidity.
Massimo Iosa Ghini began collaborating with Snaidero in 2000, designing the elegant kitchen “Gioconda”. He then continued to explore new design approaches with the Company, leading to some truly experimental works such as the “Fluida”, “Key West” and “E-Wood” kitchens. The name of his first design “Gioconda” (Mona Lisa), would seem to testify to a clear decision to evoke one of the most classical and universally-recognisable Italian works of art. However, don’t be deceived by appearances, the inspiration actually comes from the Dada movement. Specifically the great artist Marcel Duchamp, who was able to transform – with dazzling irony and conceptual ingenuity – the great classical work into a great contemporary work with a single stroke, simply by adding a moustache.
The focal point of the kitchen is the hob area, which is clearly a reference to those formal solutions linked to the fireplaces of the past. Here, however, combined with the elements of tradition, we have unexpected and completely contemporary functions. The central island is a furnishing feature that has been rendered functional in every single detail: thanks to the drawers – with accessories – bottle rack and suspended rack. In “Gioconda” formal and expressive elements that have never been truly forgotten such as the larder and plate rack reacquire strength. At the basis of the design lies the conviction that it is wrong to think of the kitchen as simply a “place where food is prepared” or as a “corner cooking zone”. Iosa Ghini therefore conceived of the space as it truly is, both functionally and emotionally, for all of us: the place in the home in which we most want to spend time with our family.




































